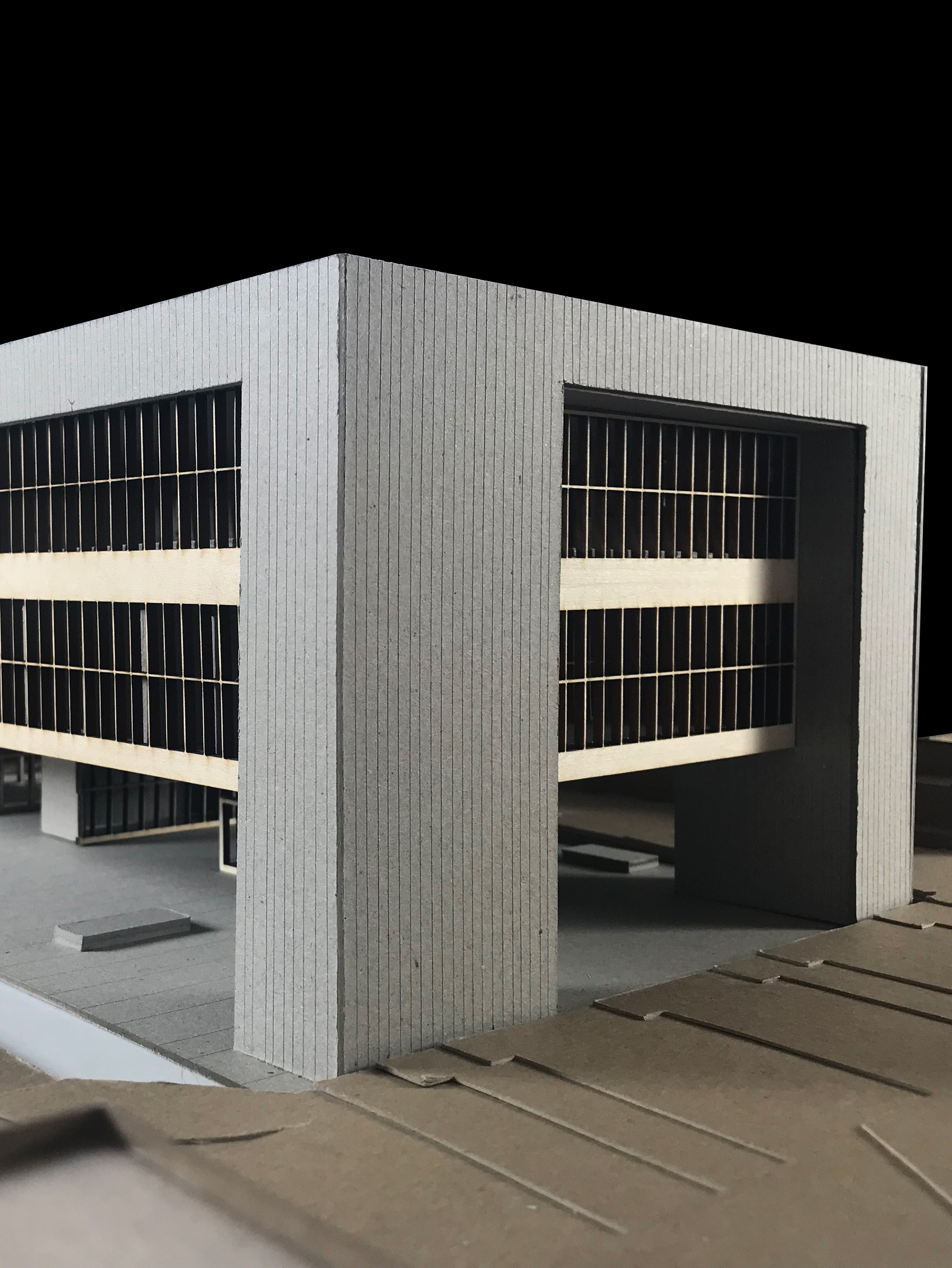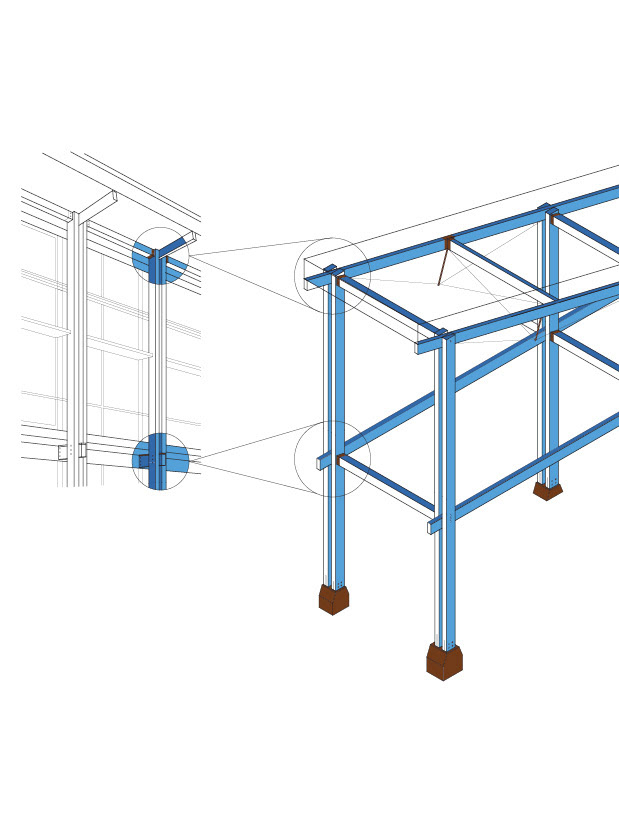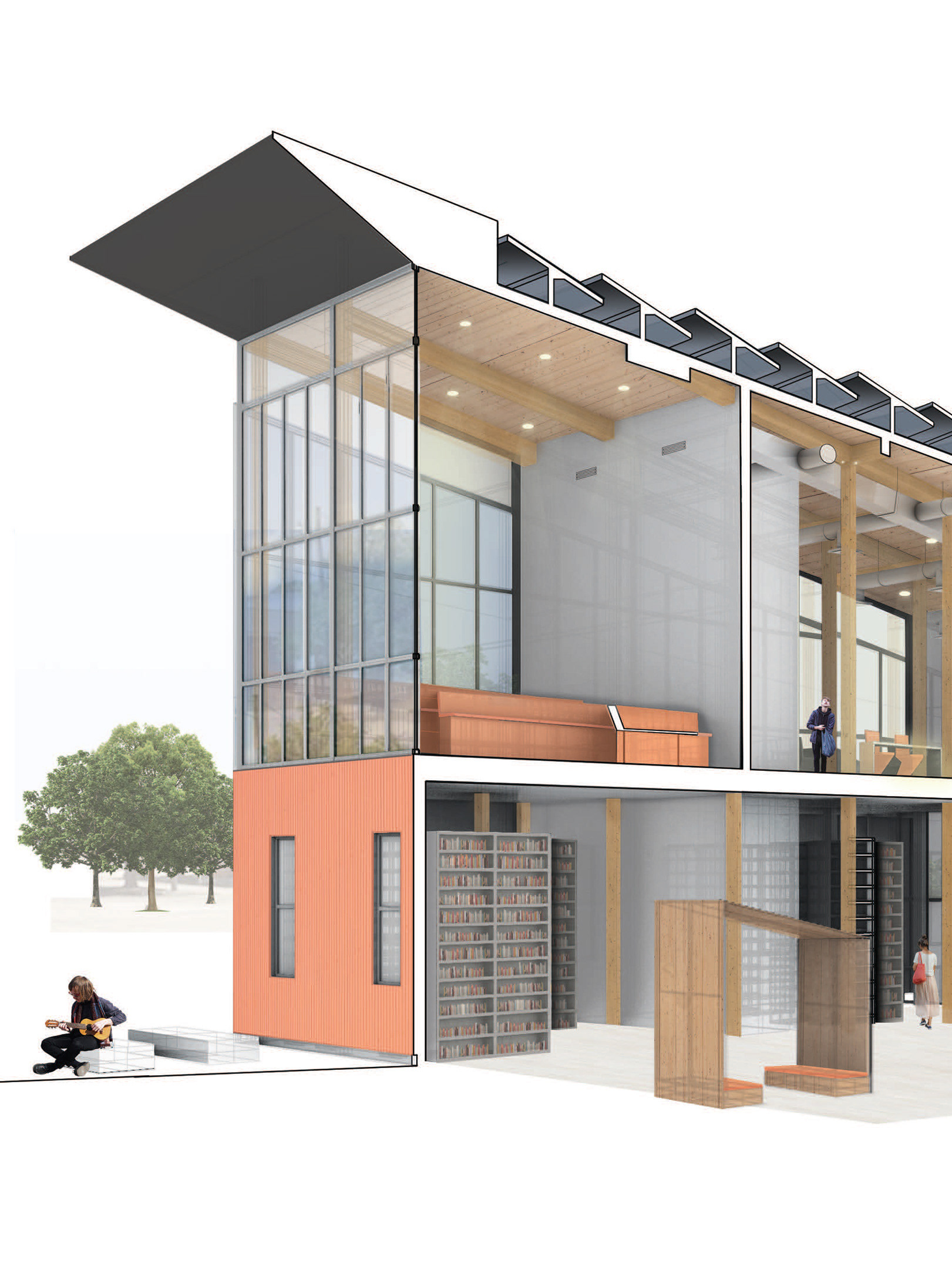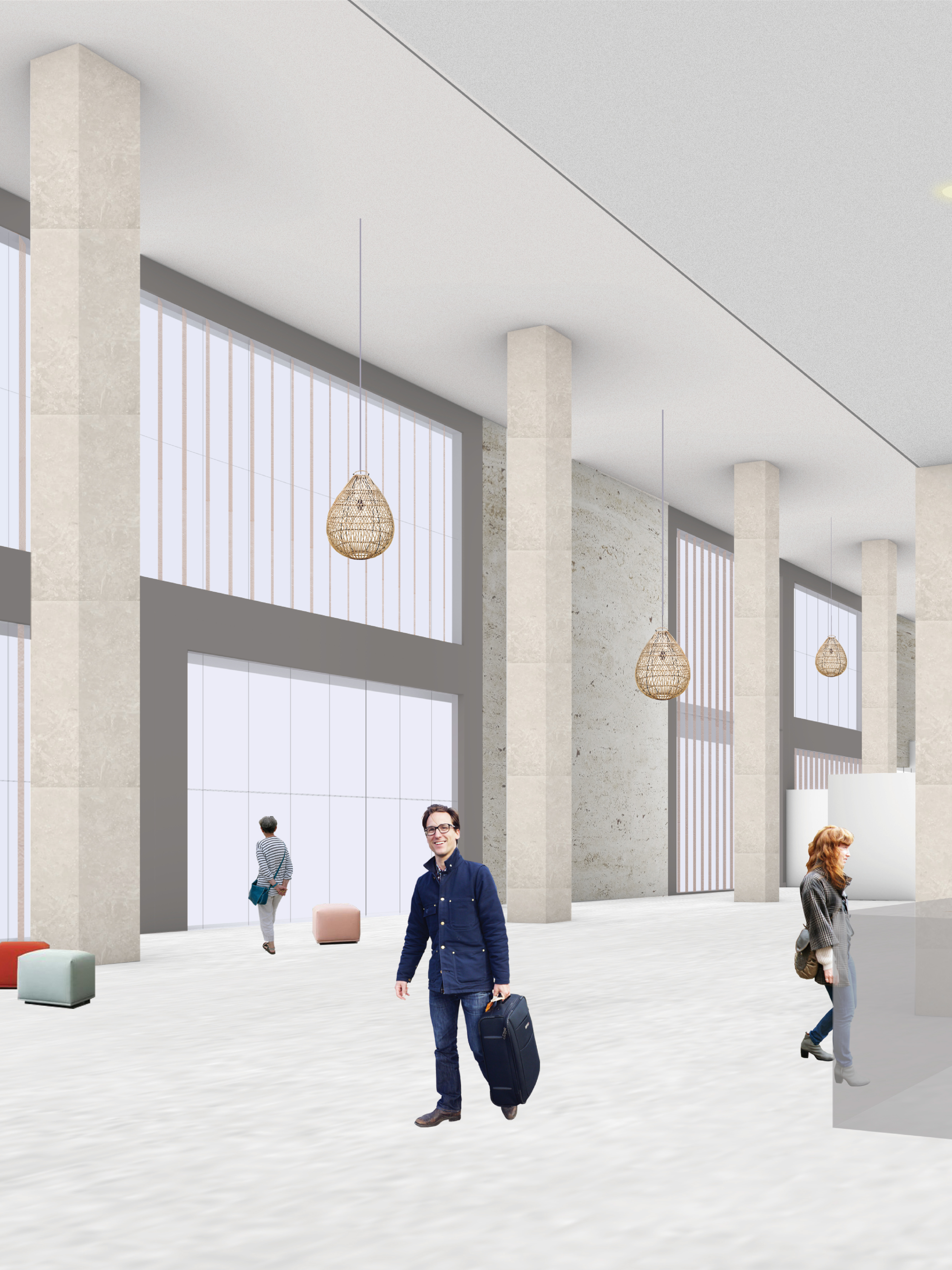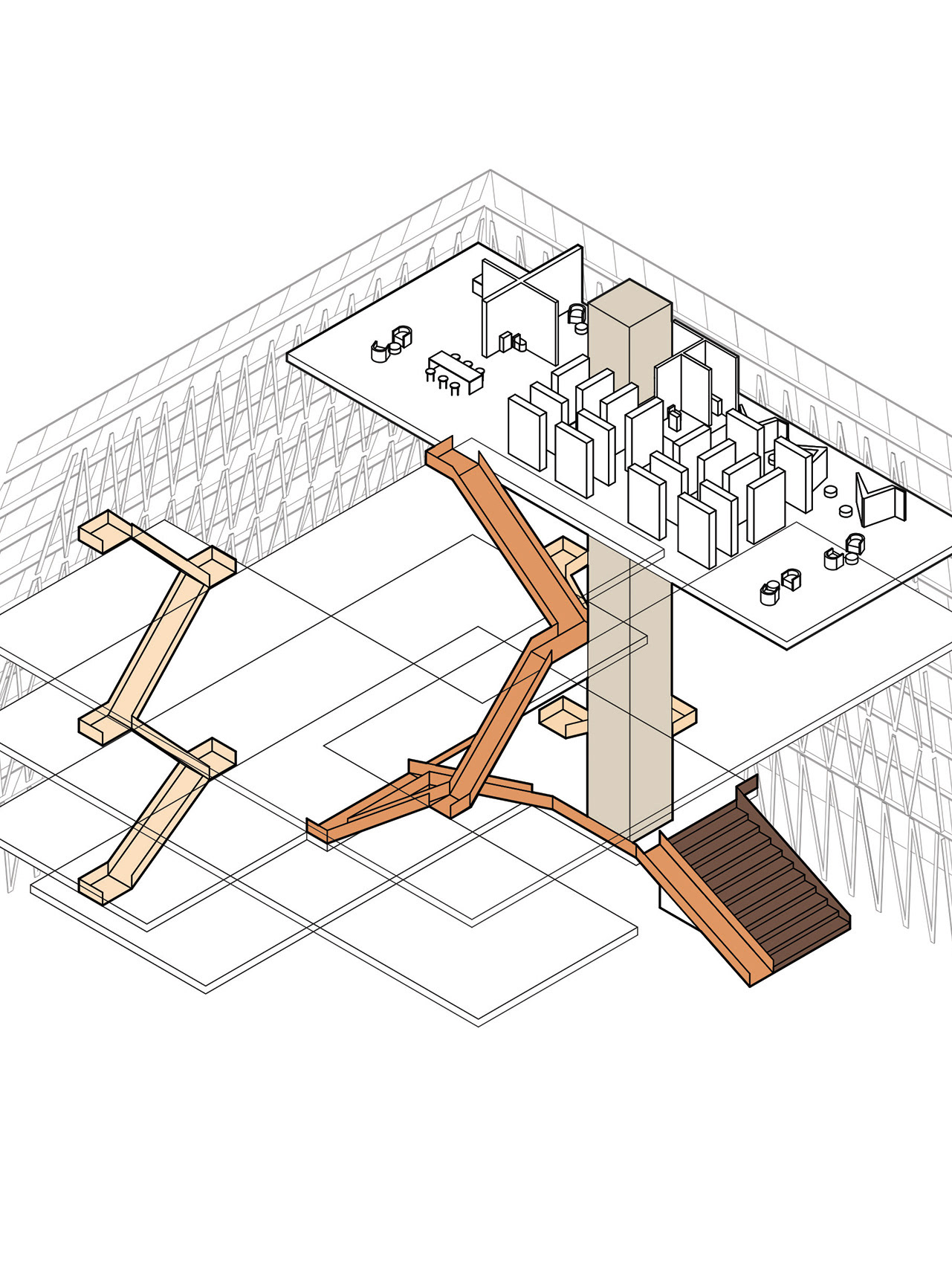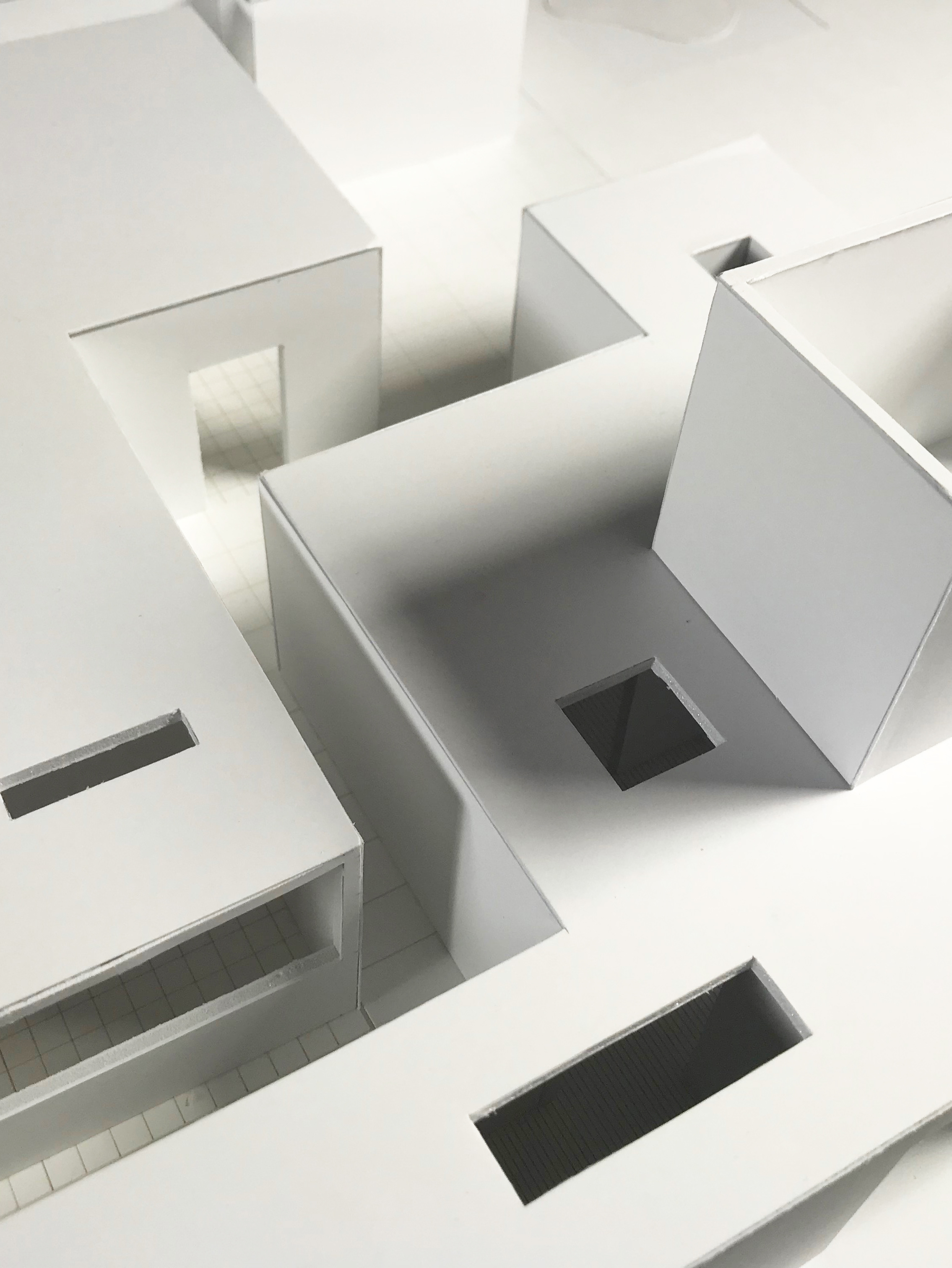For my final project for fall semester third year, I designed a multi-family housing complex for Los Angeles. This proposal embraces the need for both urban and private experiences on a small scale in a big city. The project uses three different unit sizes - two-bedroom, one-bedroom, and studio - in a pixel-ed pattern across the site, based off of a grid, and creates numerous, varying experiences both inside the units and outside them. Adjacent to the complex is a public easement, which addresses the urban context of the site, aiming to pull visitors in from the around the corner and into its ever-changing landscape. This concept was arrived at following attempts to address the urban fabric of Los Angeles in a way that complimented it, but created a scheme that would be interesting to one of the most interesting cities in the world. The diversity of Los Angeles is something that is reflected in the number of diverse experiences the project presents, from within and without the units themselves.
study model
study model
emblematic axonometric
concept diagram
site plan with first floor
second floor plan
third floor plan
fourth floor plan
section
unit plans
perspective
perspective
model photo perspective
model photo perspective
1/16" = 1'0" scale model
1/32" = 1'0" scale conceptual model in site
1/4" = 1'0" scale model showing the interaction of two units
