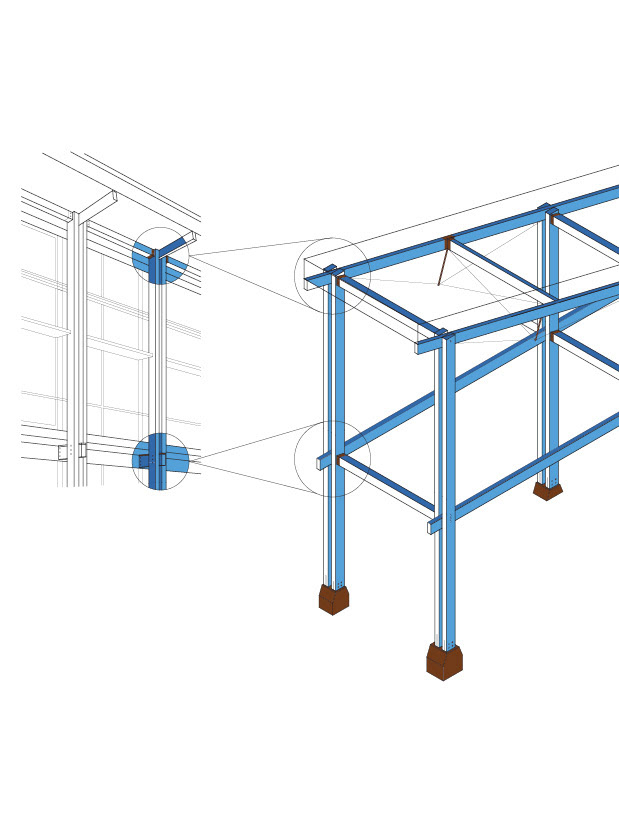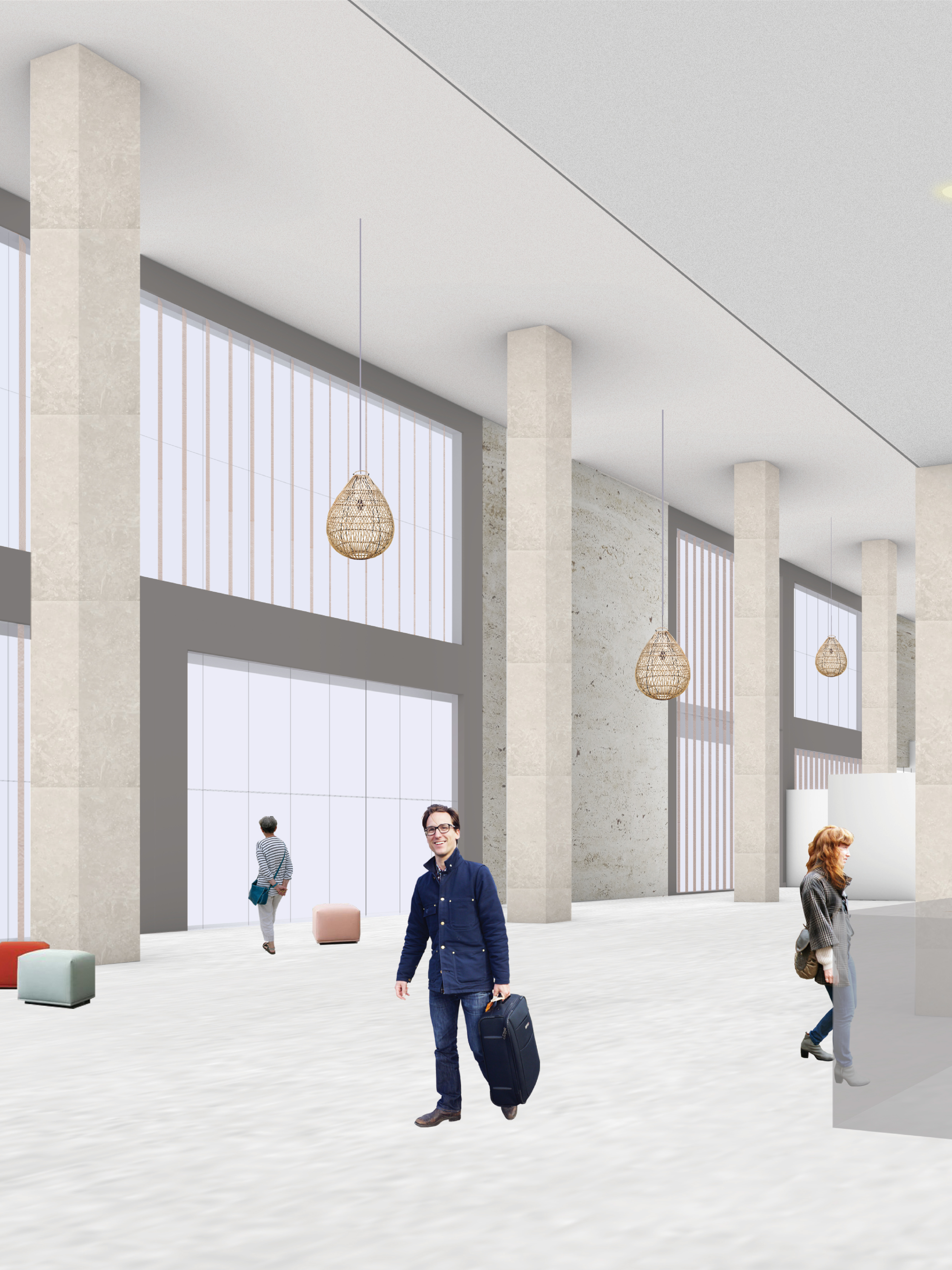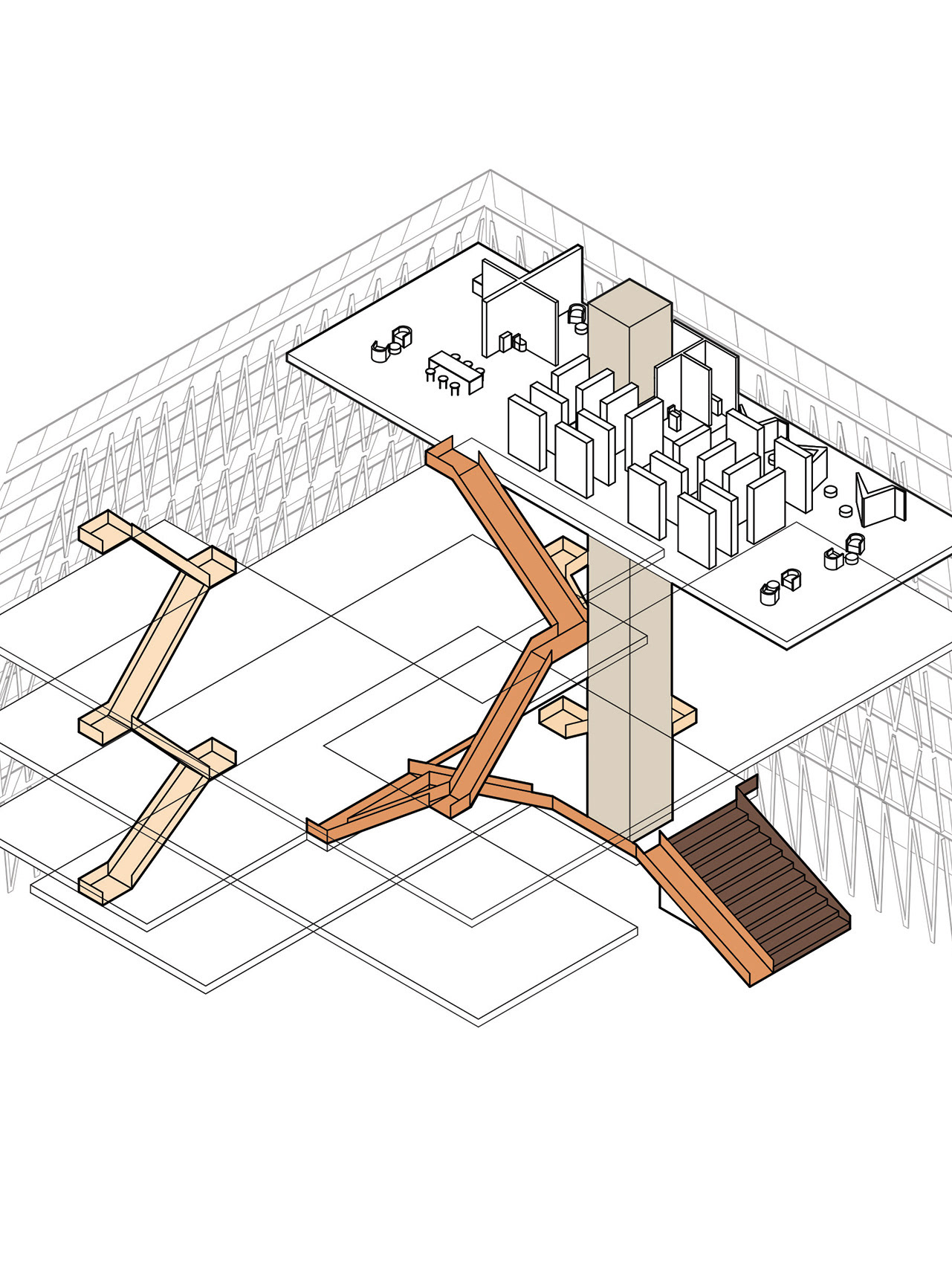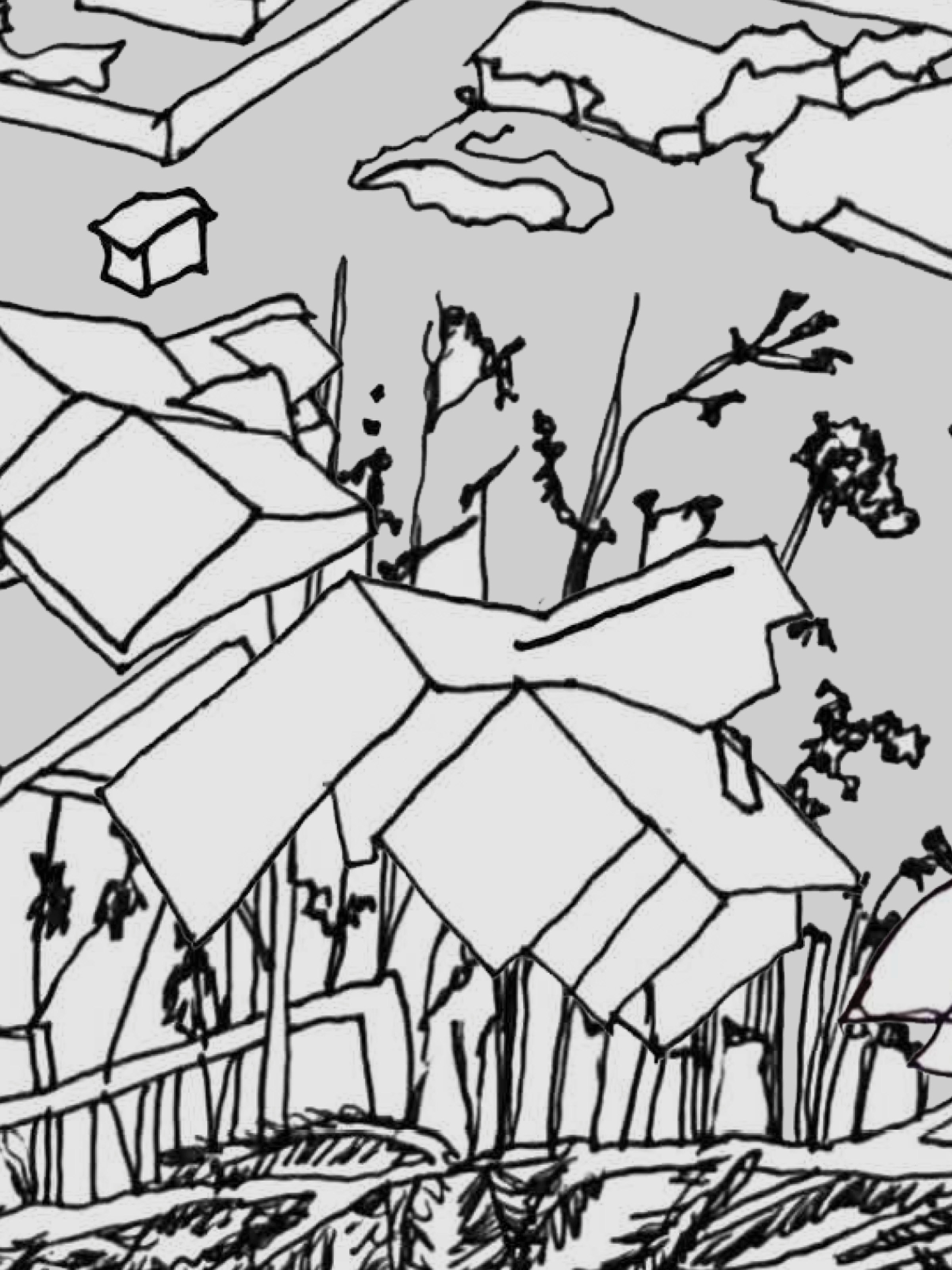Fall semester third year kicked off with a precedent analysis that lead into the design of small-scale dwelling units that were to be added to an existing site. The site was Gregory Ain’s Mara Vista master plan and my precedent was House N by Suo Fujimoto. I combined what I learned from analyzing House N with the existing site at Mara Vista and created 3 additional dwelling units to be added to my given lot and the existing house. The things I drew from House N were its use of aperture to create views and indicate shared vs. private space, and the fact that its construction fills the site to the lot line.
house n by suo fujimoto
mara vista site plan
mara vista house plan
house n diagram analyzing the use of aperture
combining observations of house n with the mara vista plan
combining observations of house n with the mara vista plan
final plan of up-zoned housing complex
final model of up-zoned housing complex
final model of up-zoned housing complex
interior detail of one unit









