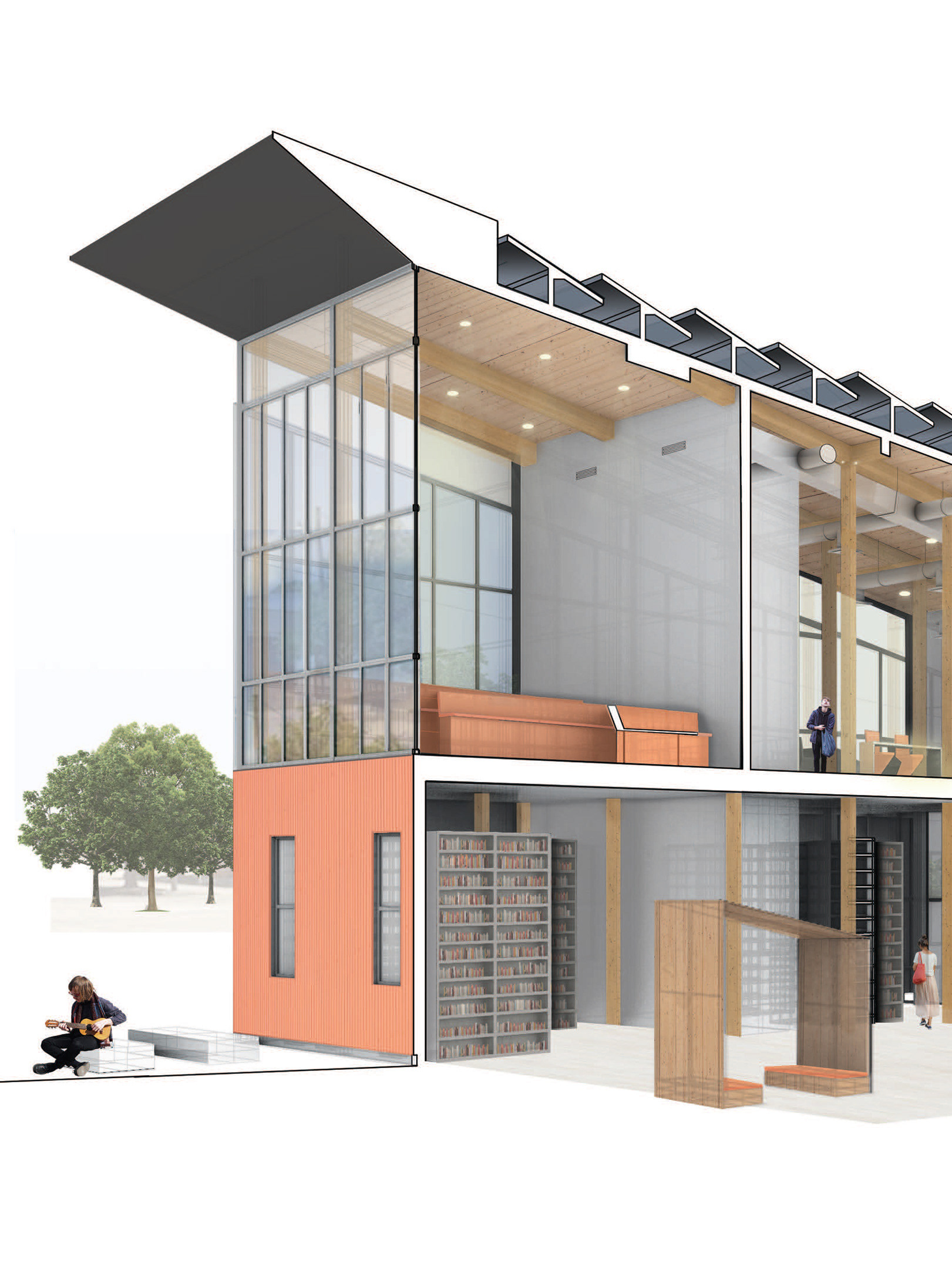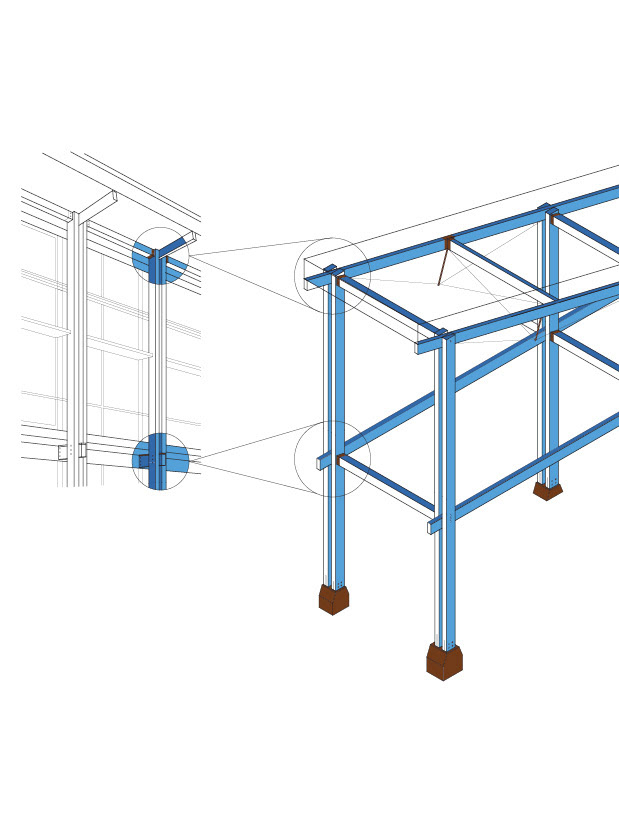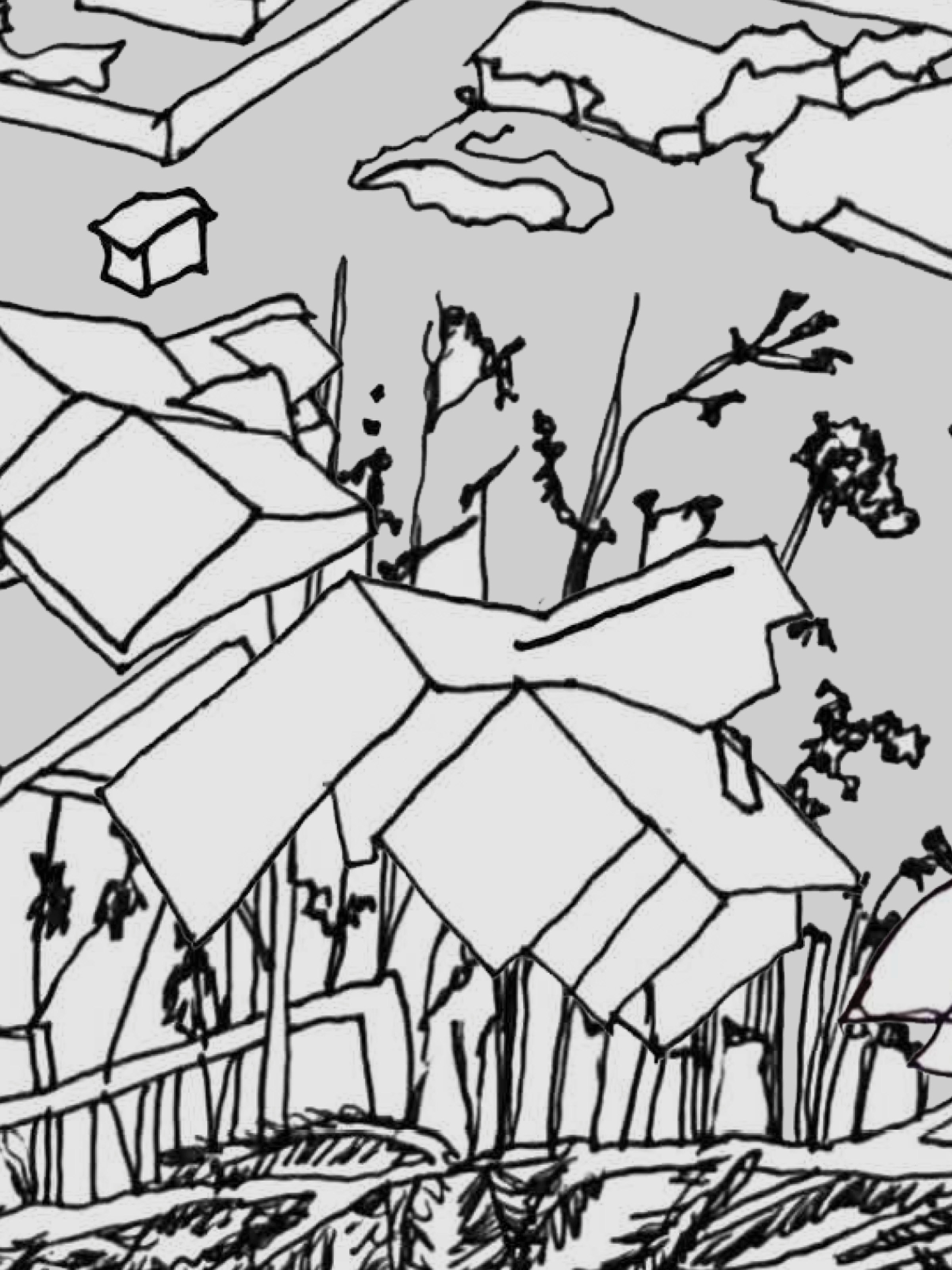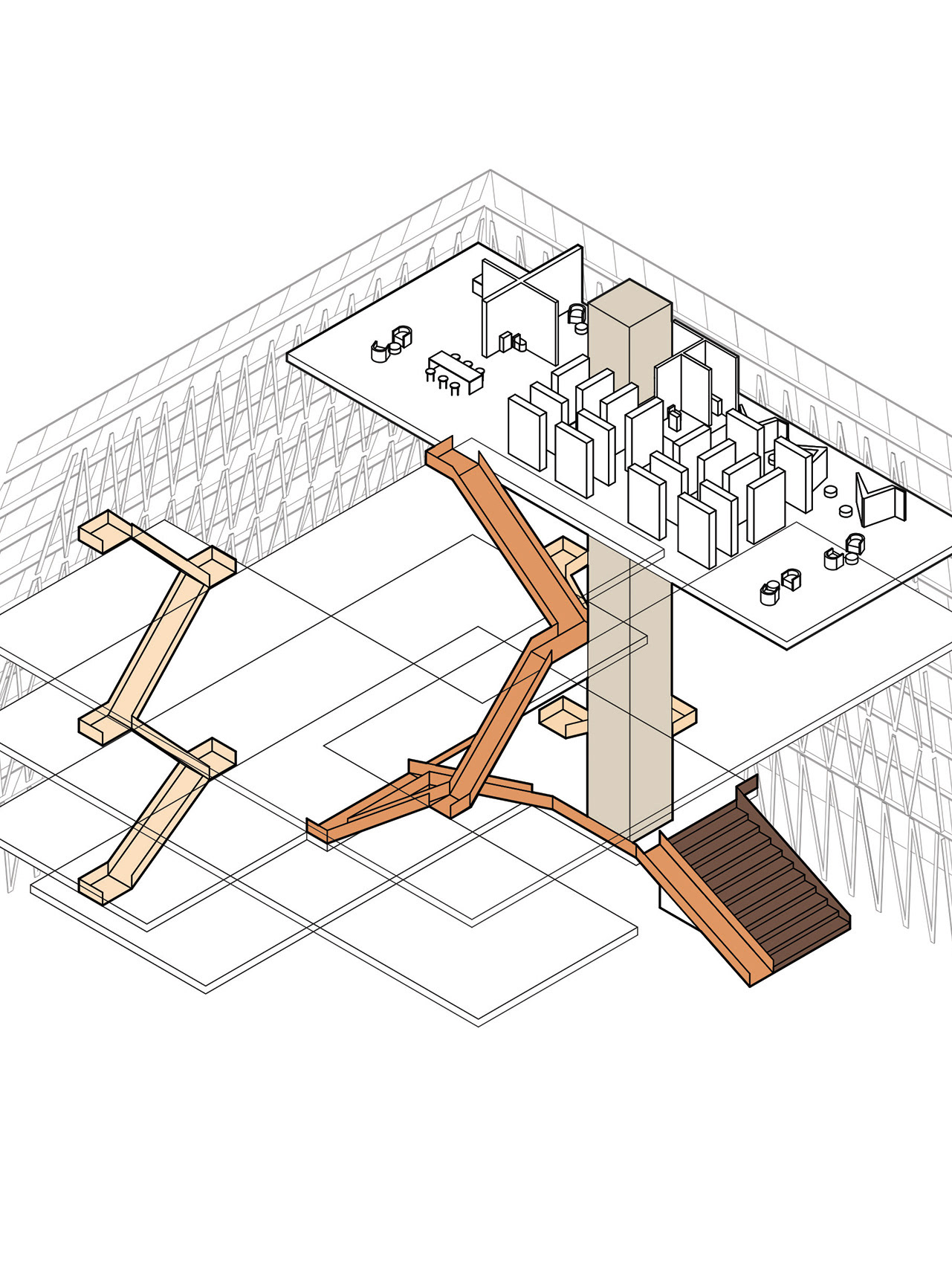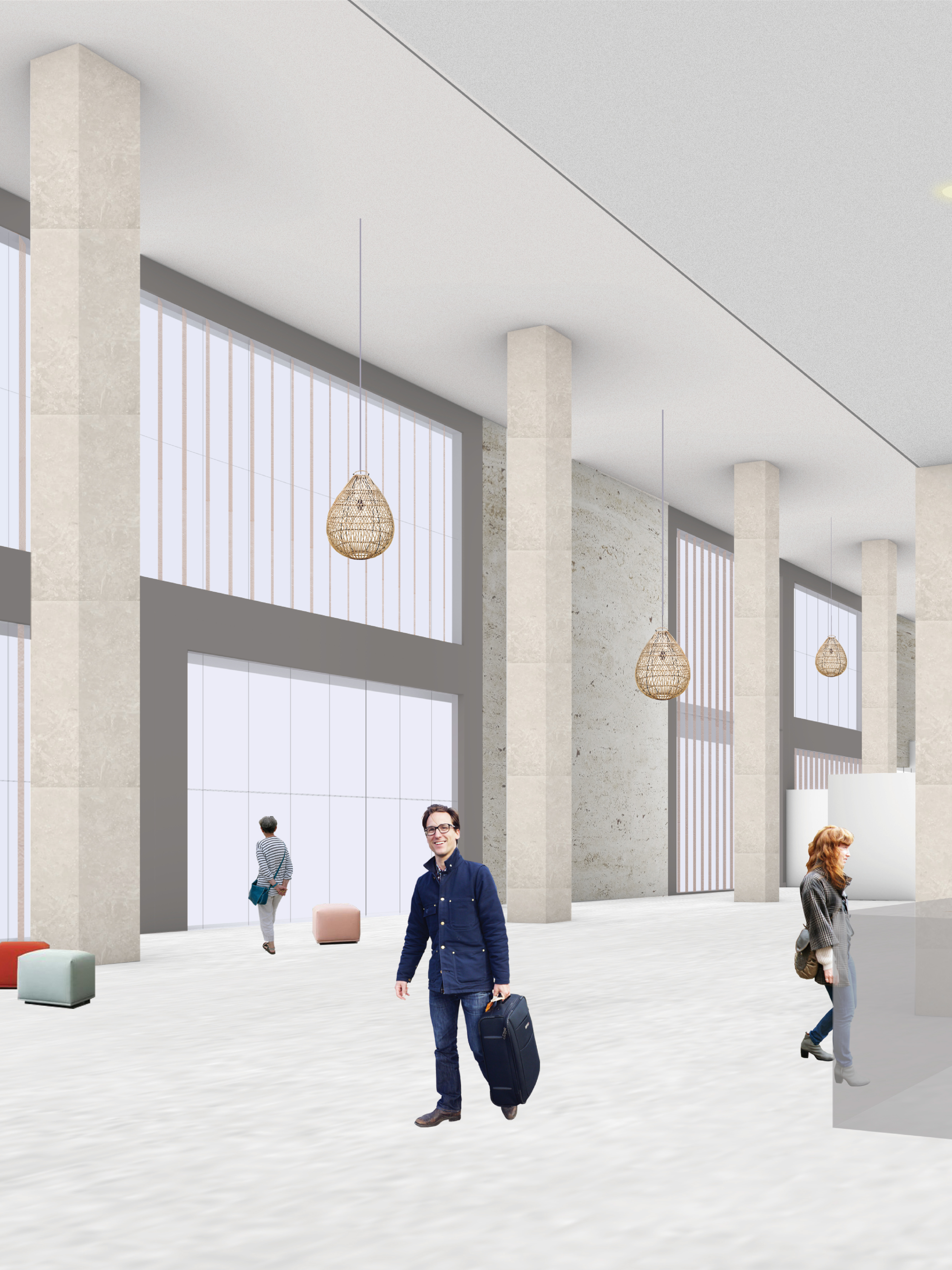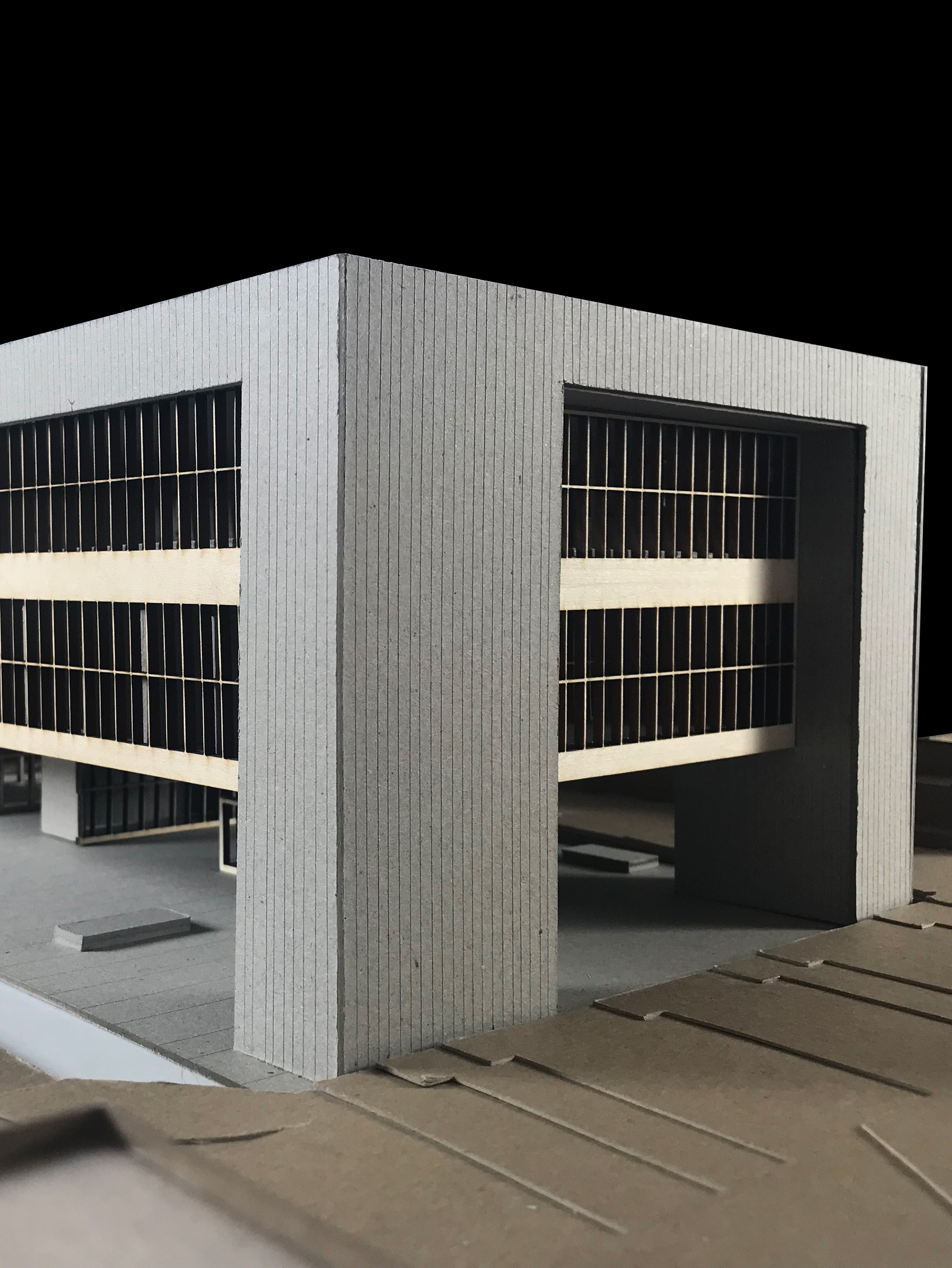For the first project of the second semester of third year, I was asked to develop an open office plan for one floor of an office building. I worked on this project with two other students. We started with developing a series of field diagrams and chose one that ultimately influenced our design concept. This open office plan interlocks two types of zones - flexible and rigid. The flexible spaces consist of furniture that can move around with relative ease, spaces that are more relaxed, and booths along the back wall. Within the rigid spaces are fixed desks for multiple people to work, meeting rooms and a break area. Circular courtyards bring nature inside through indoor plans and skylights above.
field study drawing
field study drawing
combined field study of the previous two field studies. this field study was ultimately used for the office plan's design concept.
office plan diagram
office plan model
superdesk catalogue drawing
work lounge catalogue drawing
conference room catalogue drawing
flexible space catalogue drawing
