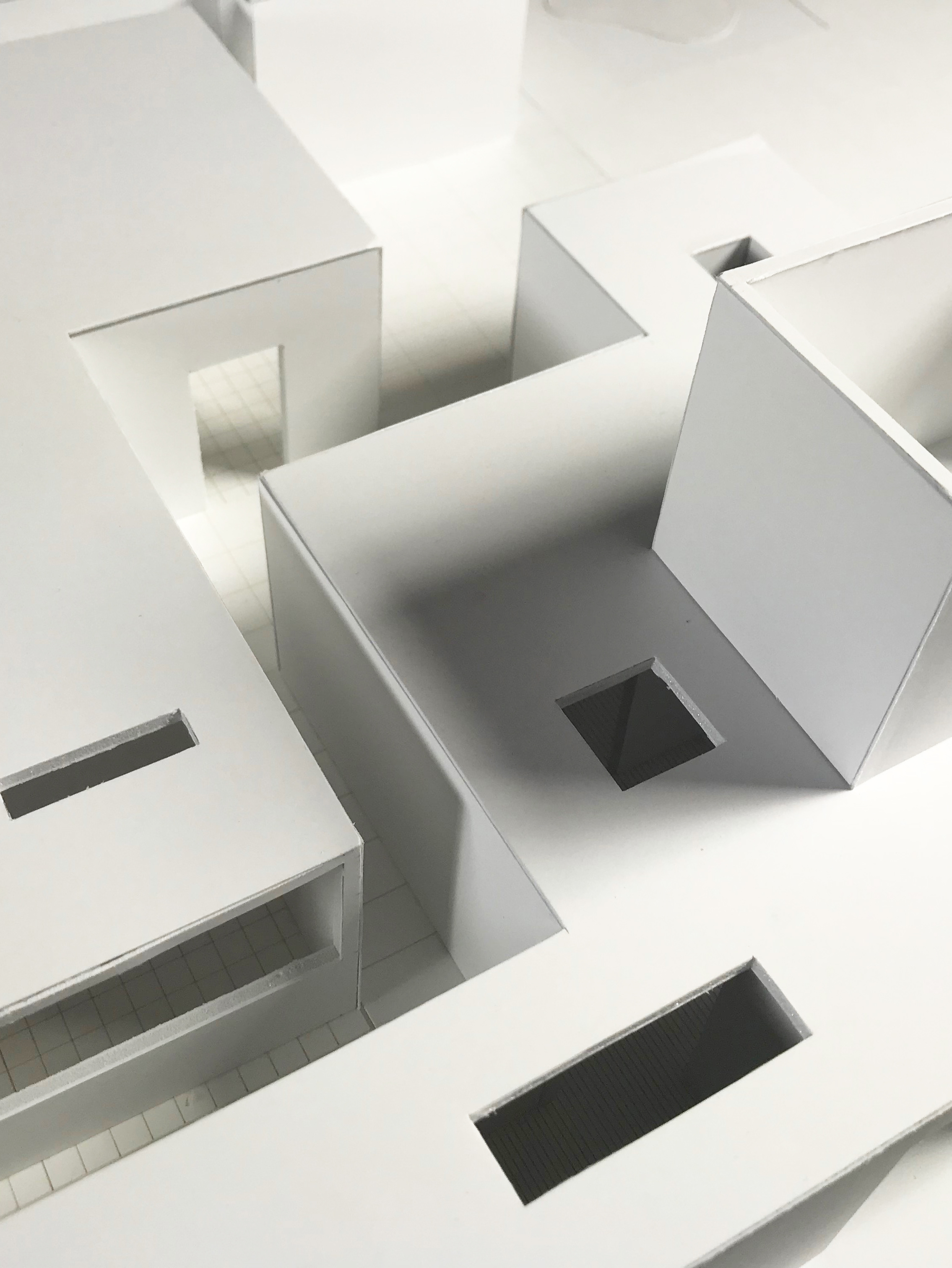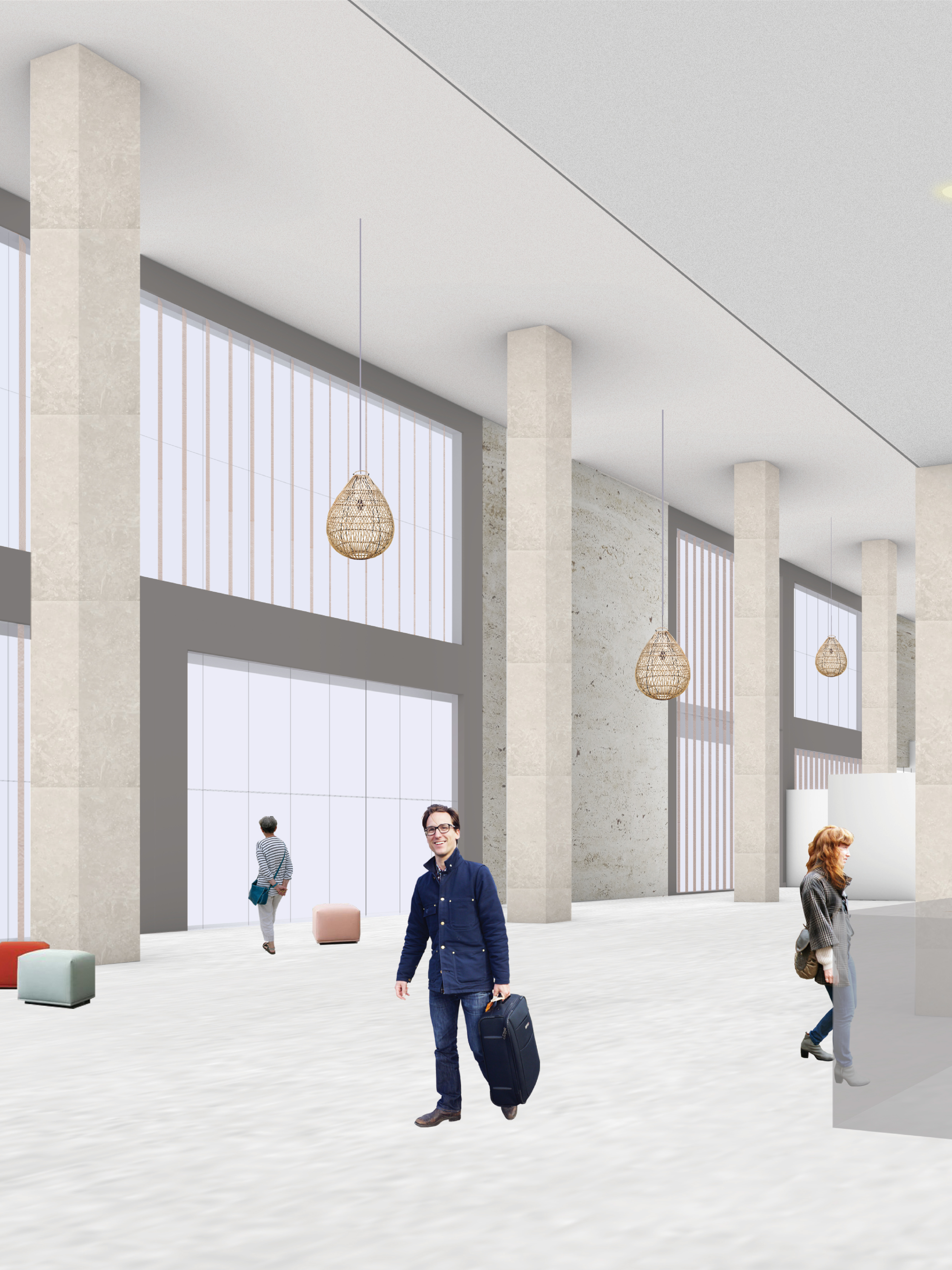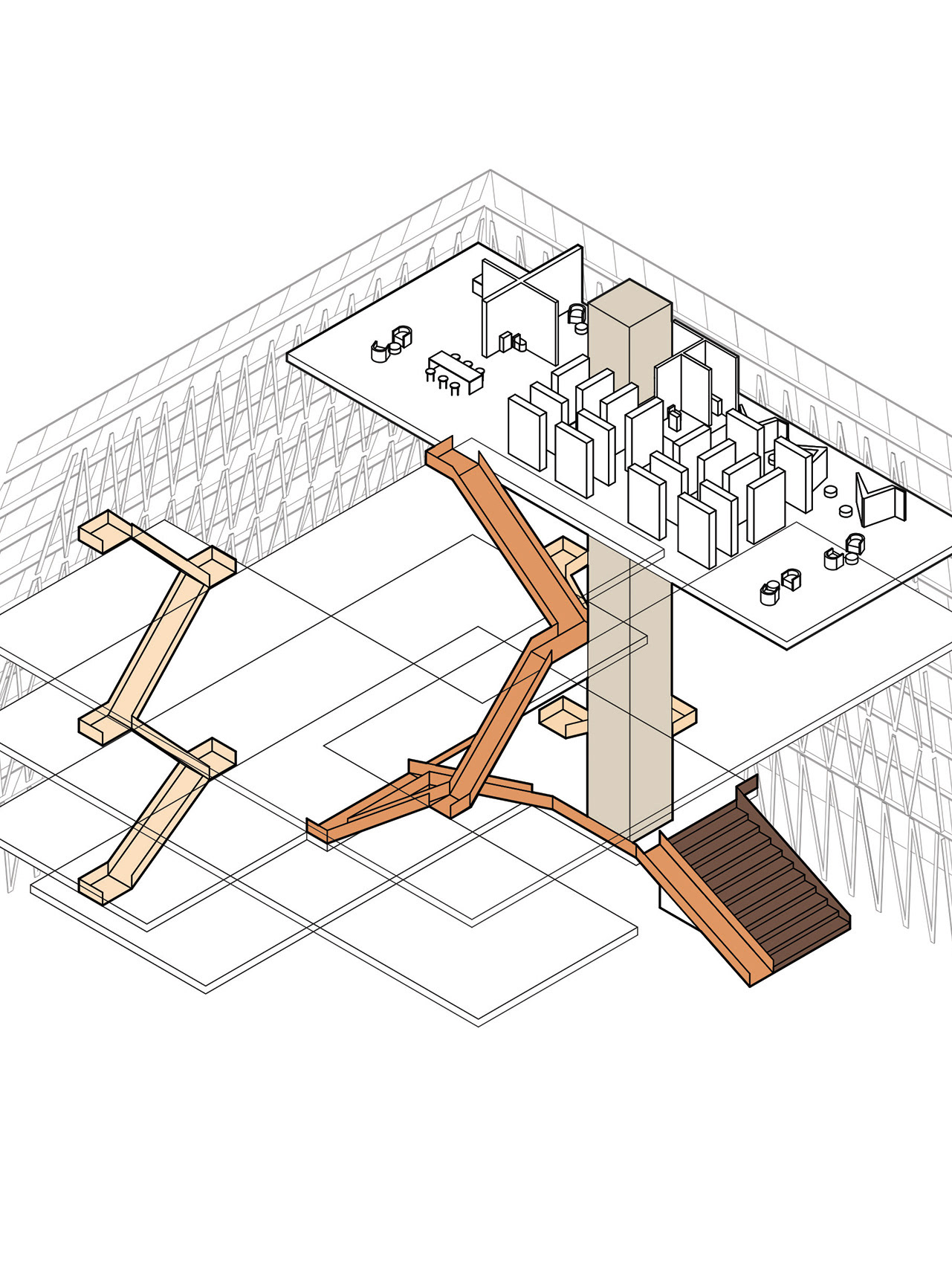My final project of second year was a community and recreation center situated on a 56,000 sq. ft. lot in Fayetteville. The primary idea for this proposal is rooted in a need for occupiable urban space in downtown Fayetteville. The proposal turns the site into a plaza, which occupants can enjoy before ascending into a suspended mat building that serves as the recreation space.
study model
structural study model
concept diagram
ground floor plan
second floor plan
third floor plan
section
section
perspective
structural axon
final model
final model
final structural model showing lighting effect
final structural model showing lighting effect









