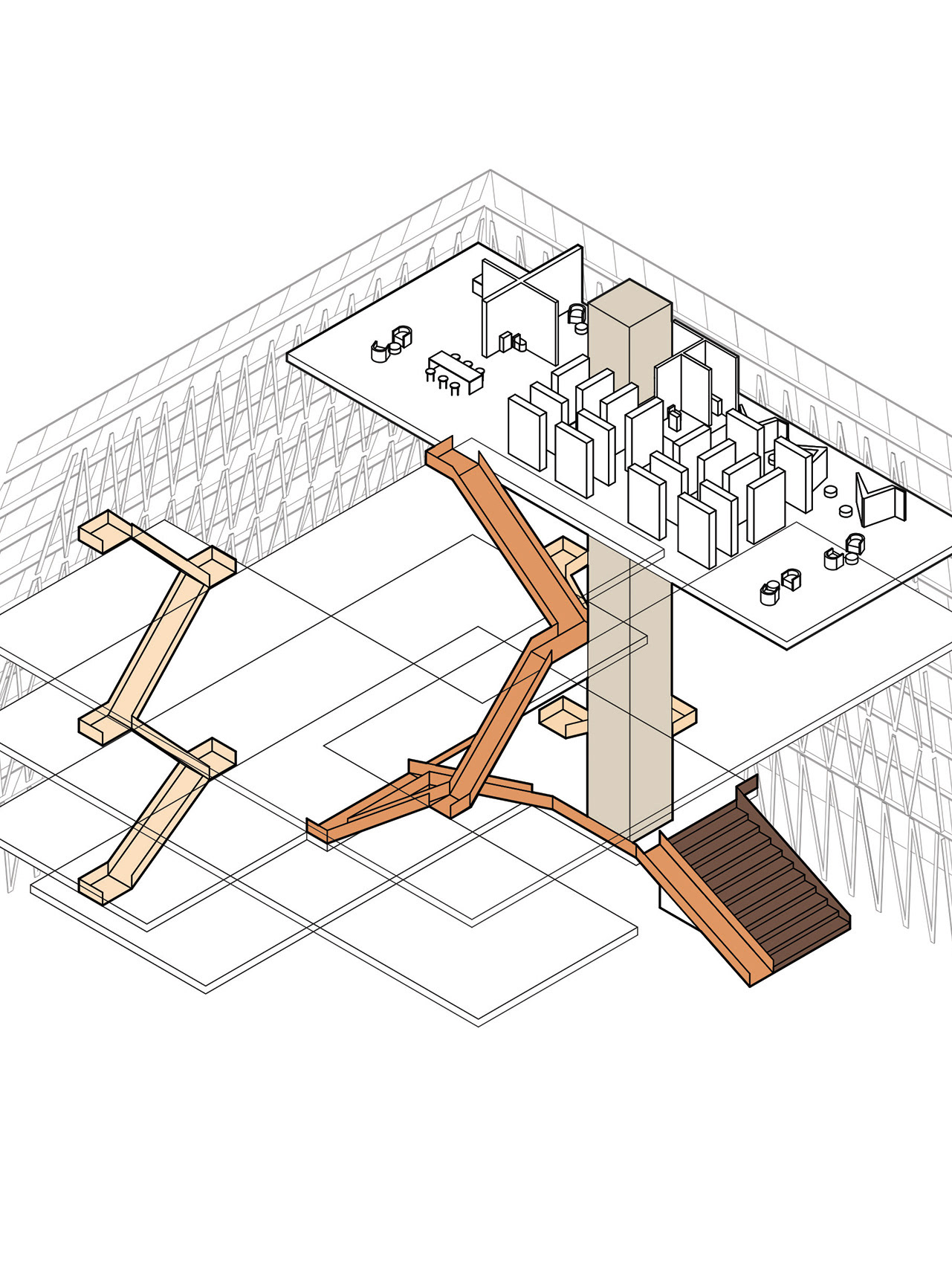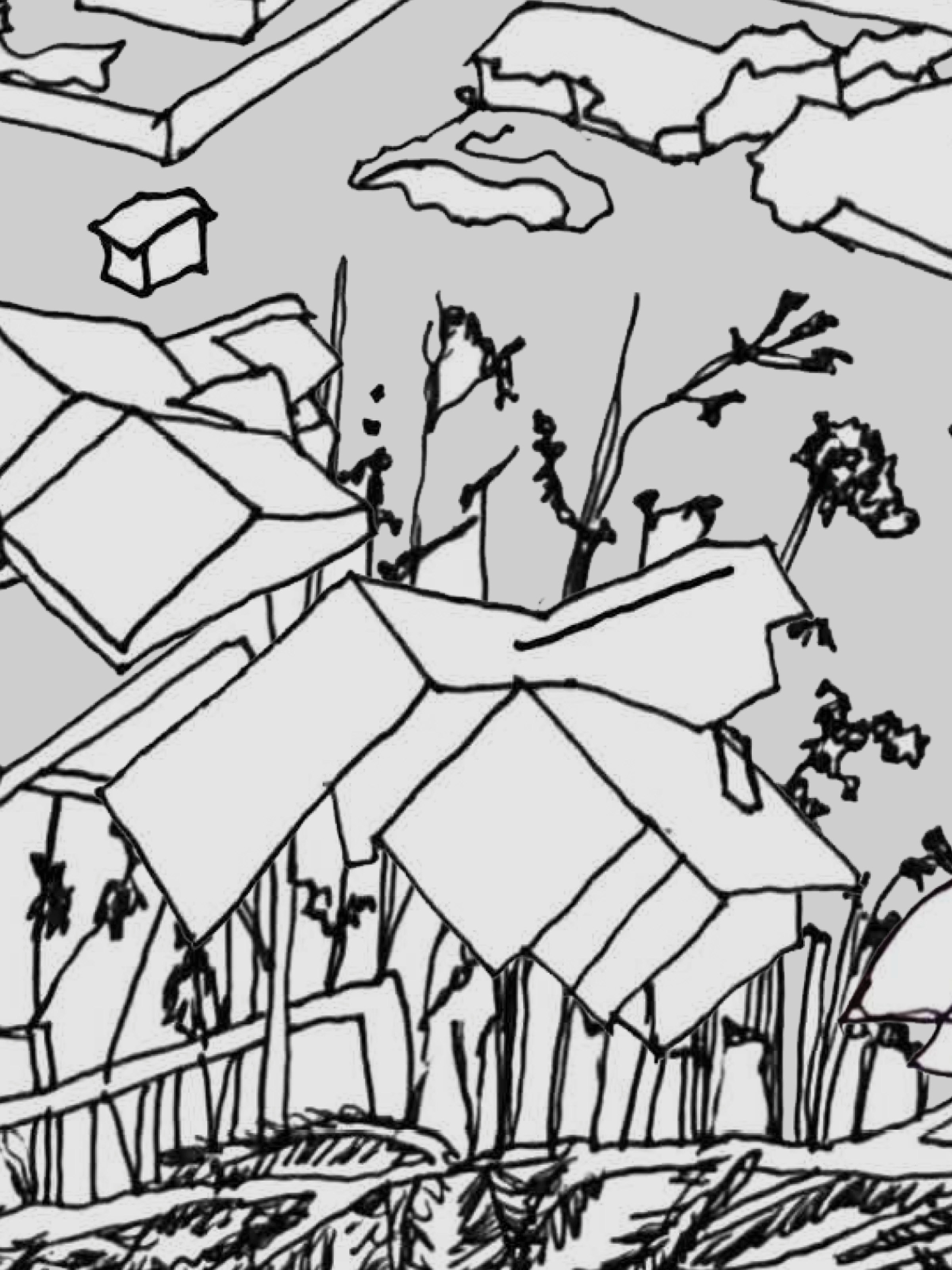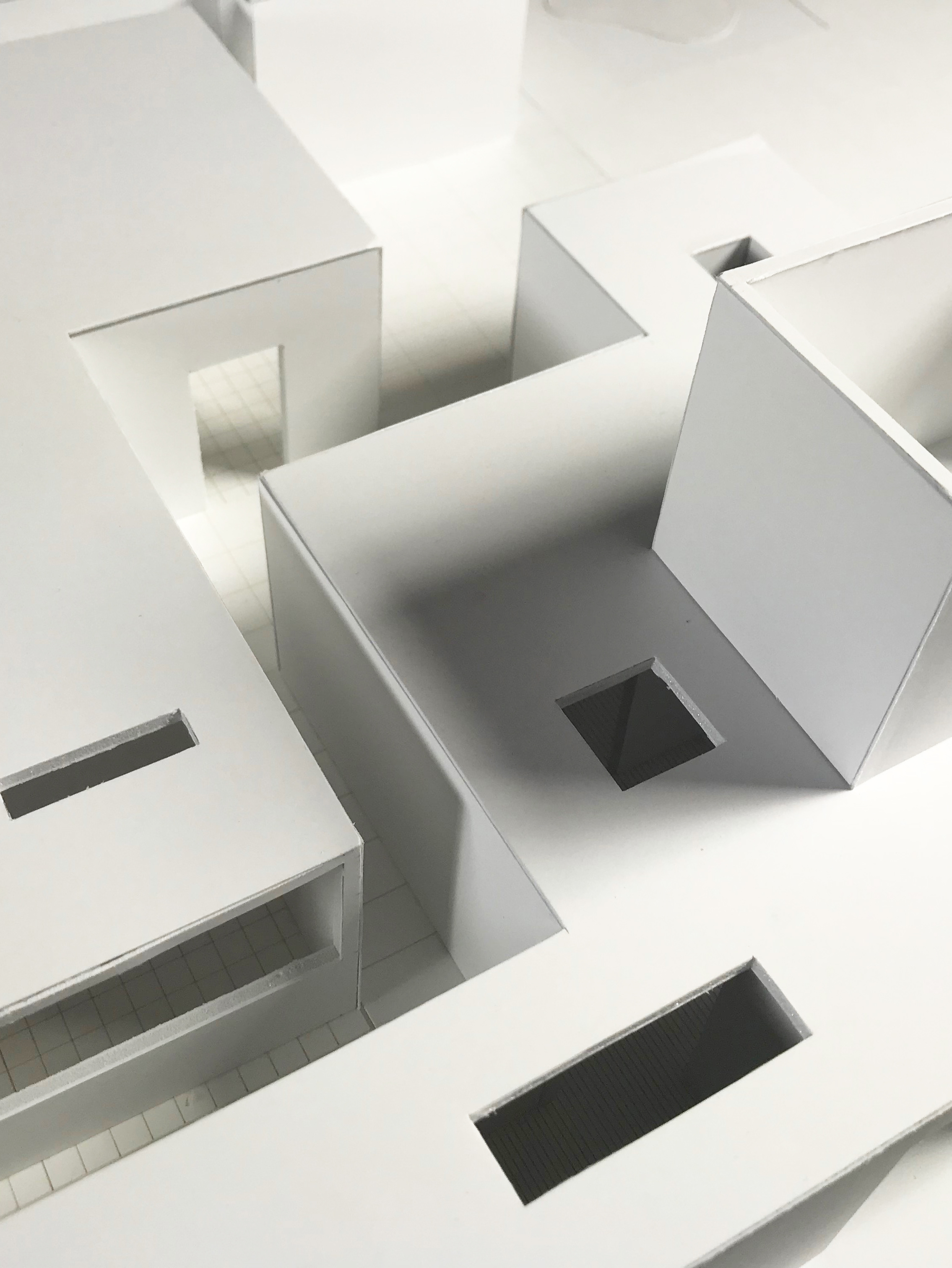For this project, I envisioned a model for a Carnegie-esque library for the 21st century. The library is intended to serve those populations who are most in need in ways that will benefit their intellectual growth, societal access, and employment opportunities. The design is heavily driven by site and environmental response. The Razorback Greenway trail is brought onto the site to bring action onto the site through bike and pedestrian traffic. The form of the building is bent in response to the trail and to create an entry point. A second floor is created in half of the building and double-height spaces throughout the rest of the building bring in light and provide ventilation. A butterfly roof is added and equipped with PV panels on the north side and a green roof on the south side for environmental benefit.
site plan
first and second floor plans
environmental strategies
climate studio studies - optimizing glazing on west facade
east elevation
west elevation
facade details - corrugated metal, glazing, and roof









