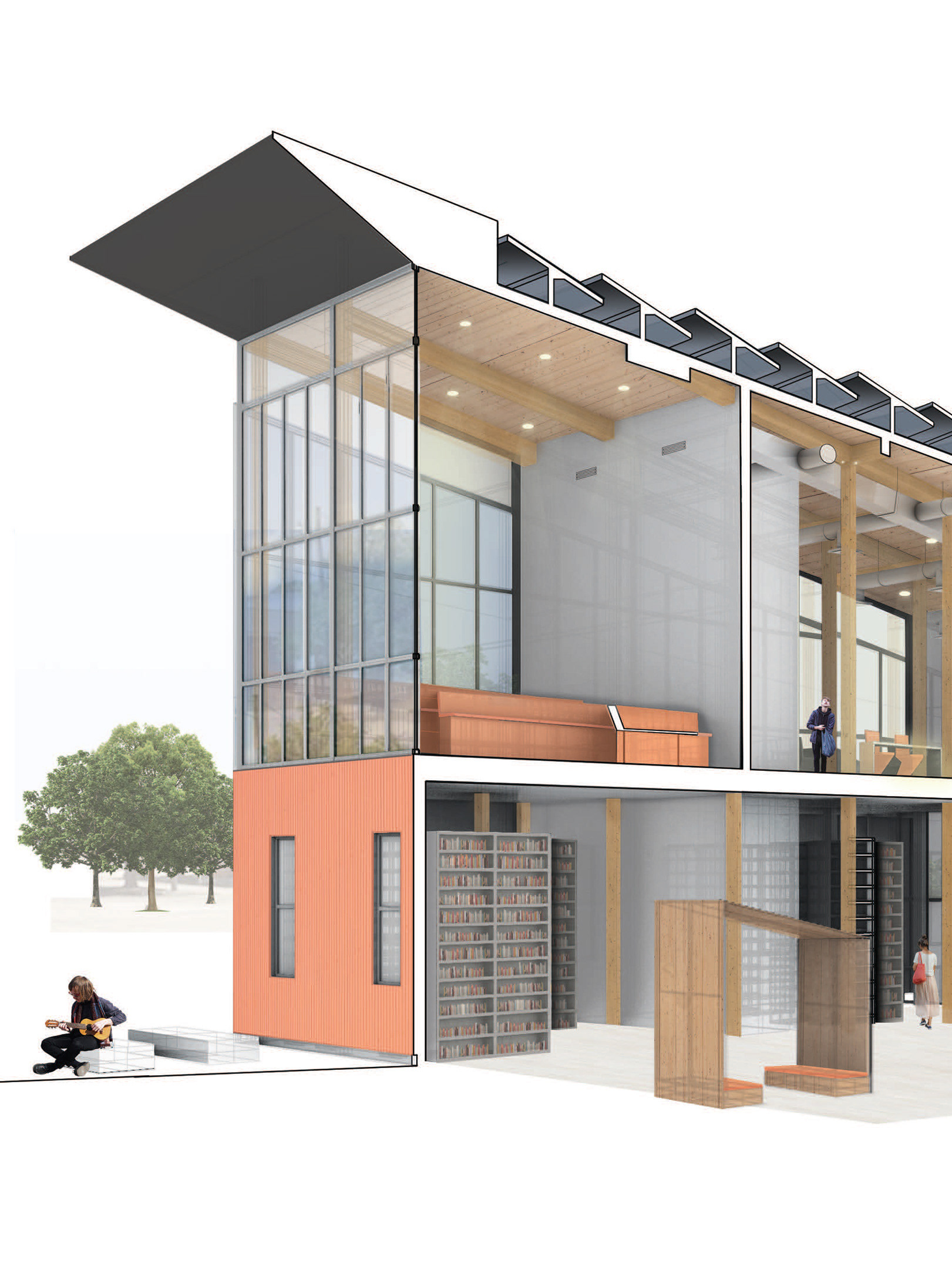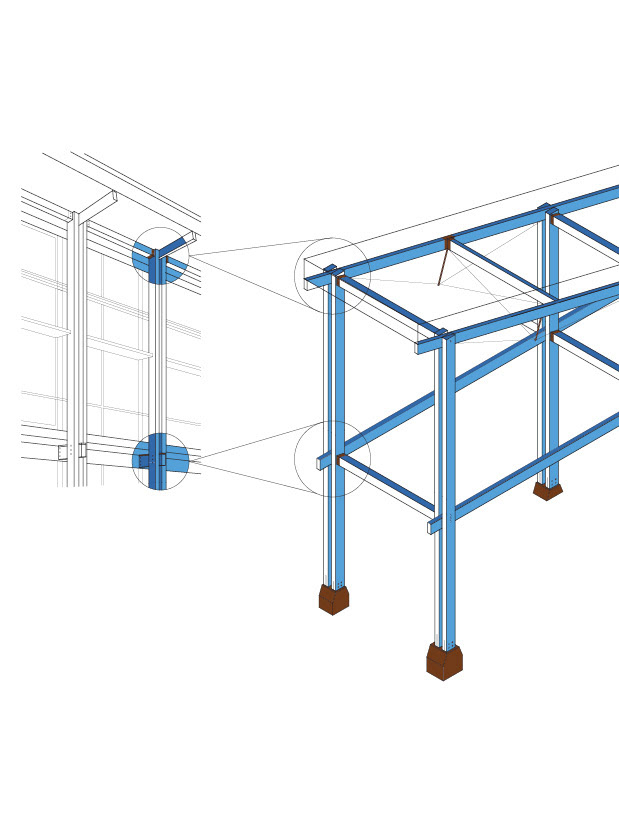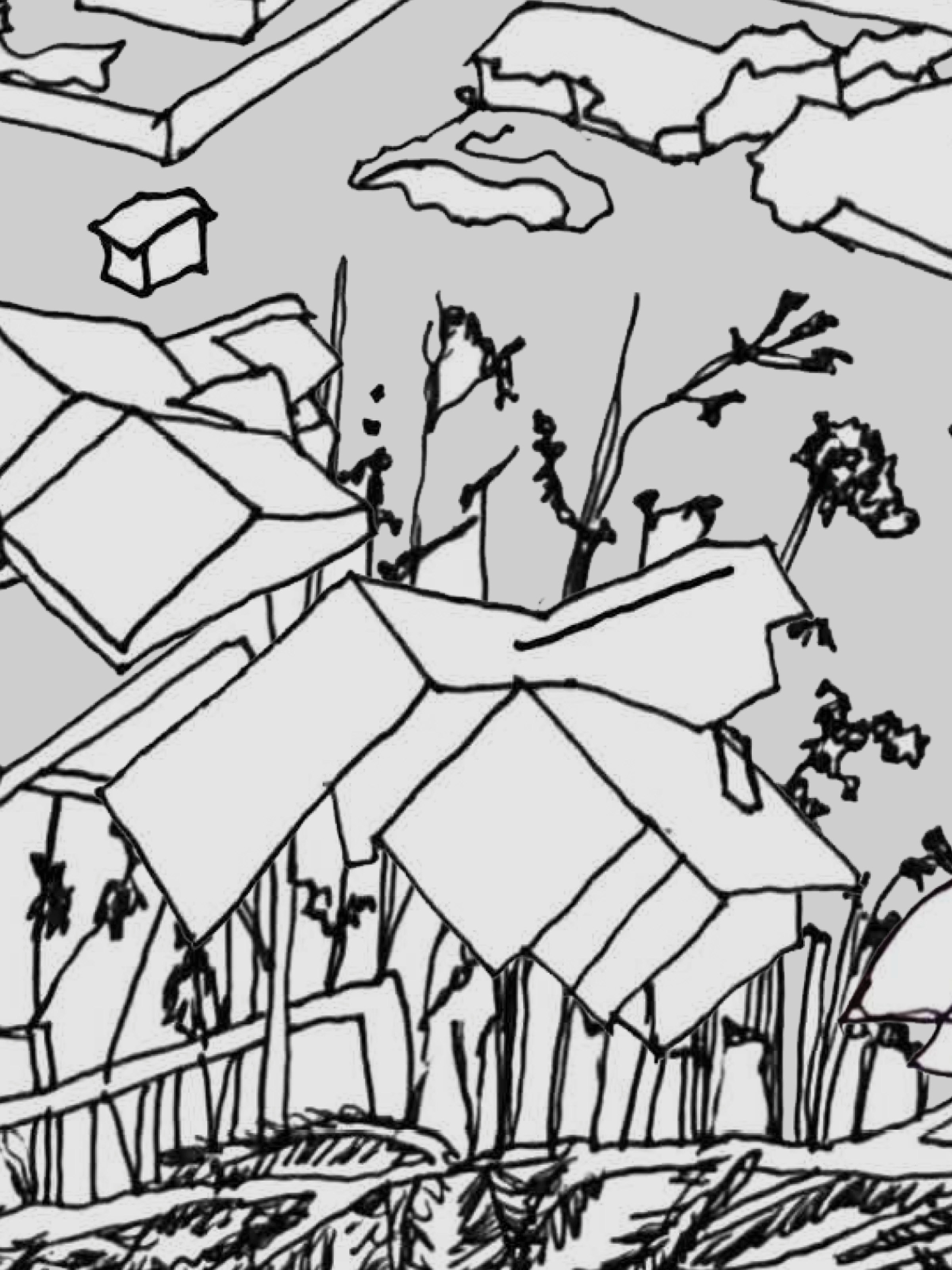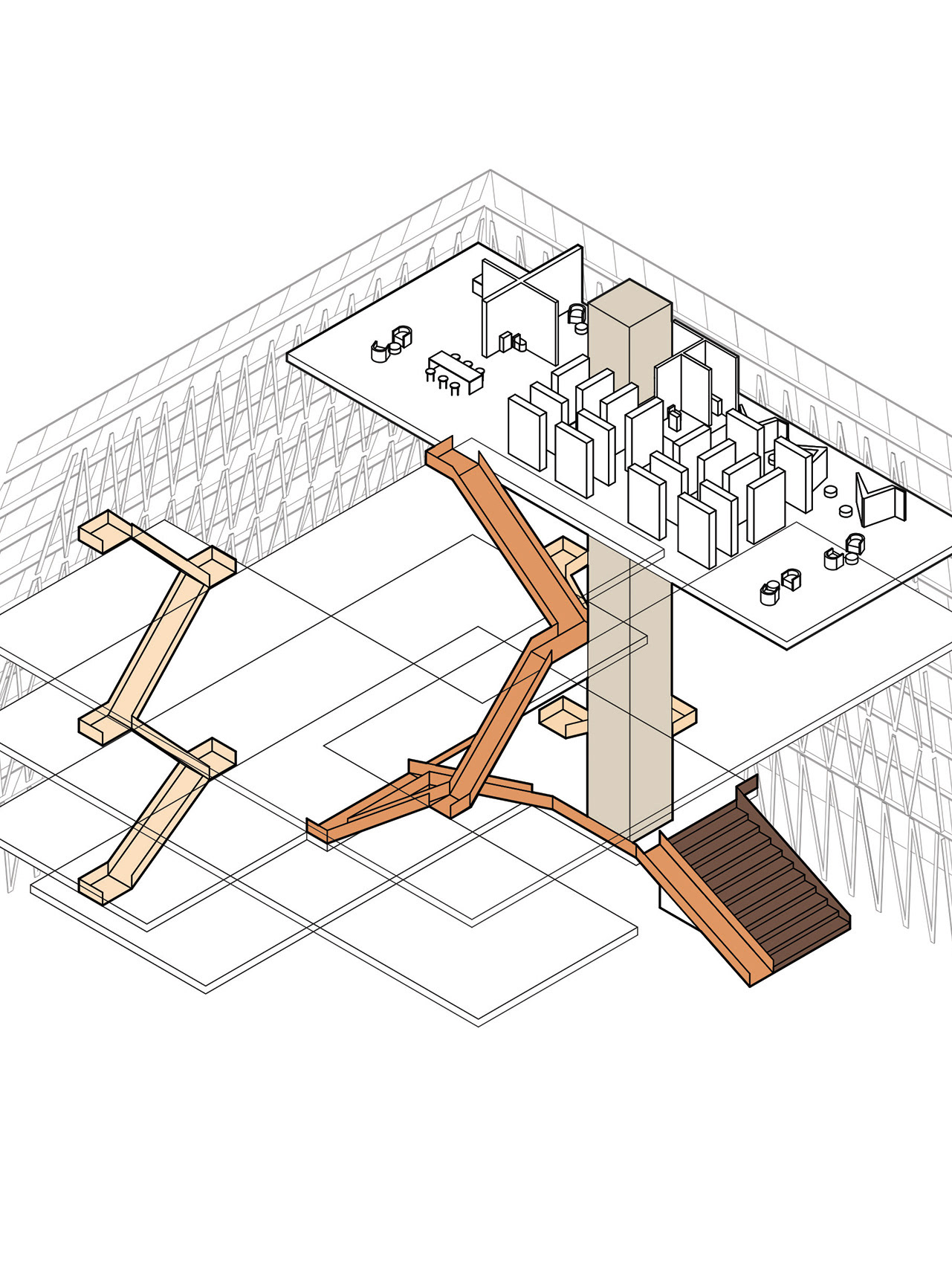For the final project of third year, I developed a scheme for a large, multi-story speculative office building in downtown Los Angeles. In developing this scheme, specific attention was given to 1) accommodating a mix of workspace types at multiple scales to include social, collaborative, and support spaces in service of flexible office programming; 2) responding to site analysis; 3) addressing both the spatial and functional aspects of structure, services, and facade as integral elements in the generation of architectural atmosphere and character.
The concept for this scheme originated from the desire for everything in the office building to revolve around a stable center. This scheme was arrived at through iterations of rotating six squares around a point in the center of each of them (what became structural cores). This iteration was selected because it achieved success at responding to three important things, among others. 1) The alley-way adjacent to the site (by extending the squares and cutting them off at the property line, creating a different language than the park-side façade); 2) Bringing light into the interior atrium spaces (which are occupiable from the ground up on twisting terraces), and 3) Treatment of core (six inner cores extend from the ground up serving as the points everything rotates around). This scheme is structured using a hefty girder system at the roof from which columns extend to the ground in a twisting motion, creating a torsion force that supports the twisting floor plates. There are six substantial structural cores that are reinforced with steel. The glazing of the façade is set back from the floor plates in conversation with the floor above, creating indoor-outdoor spaces. These spaces are then enclosed by a corded mesh system that follows the floor plate edge, restricting harsh sunlight while still allowing the opportunity to let in fresh Los Angeles air.
overall perspective
site isometric
structure + envelope; mass, void, + daylight diagrams
ground floor plan
representative floor plan
key plans of remaining floors
elevation
facade detail section and elevation
section perspective
office level perspective
street level perspective
massing study model
facade study model
structure study model









